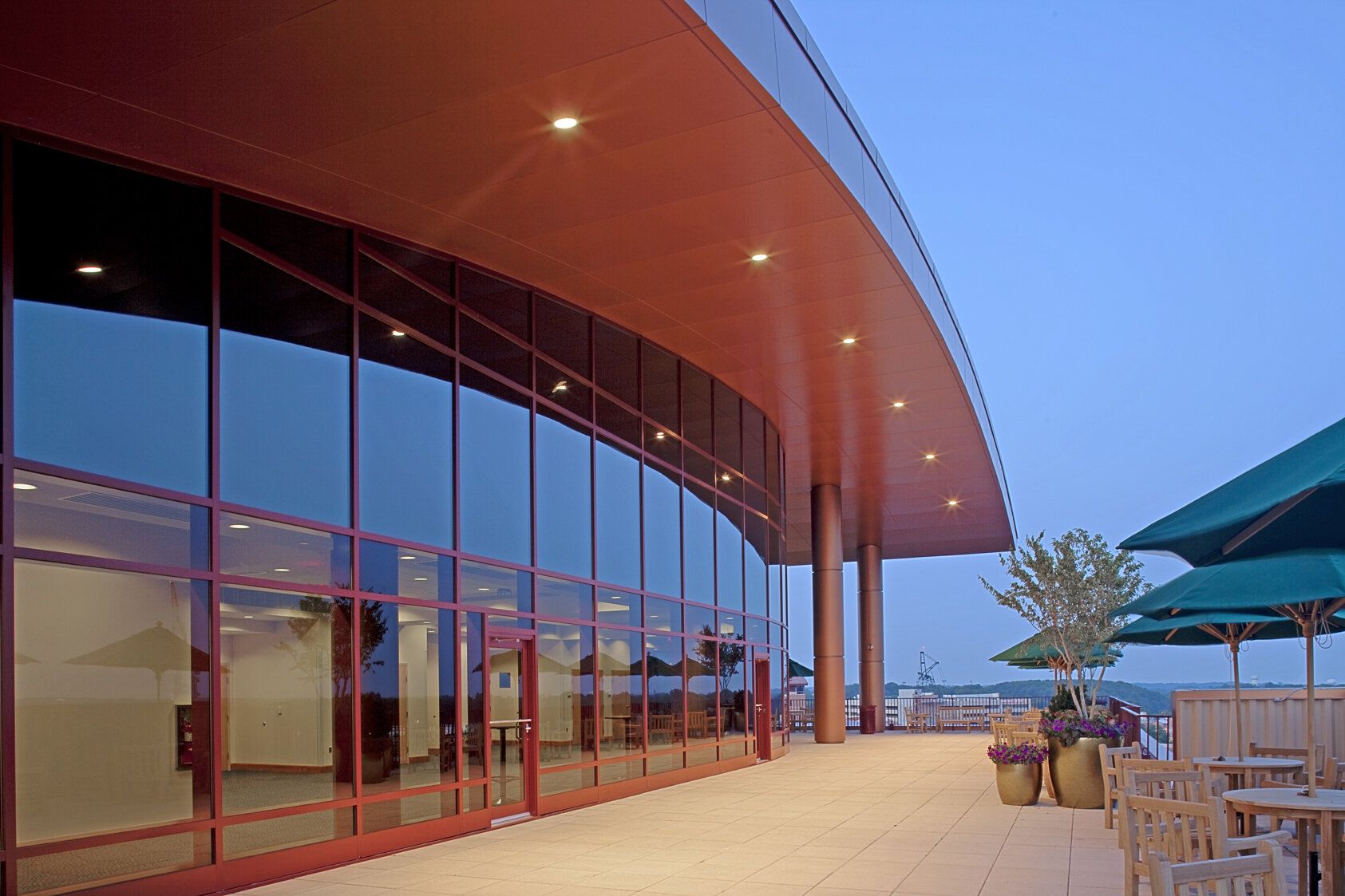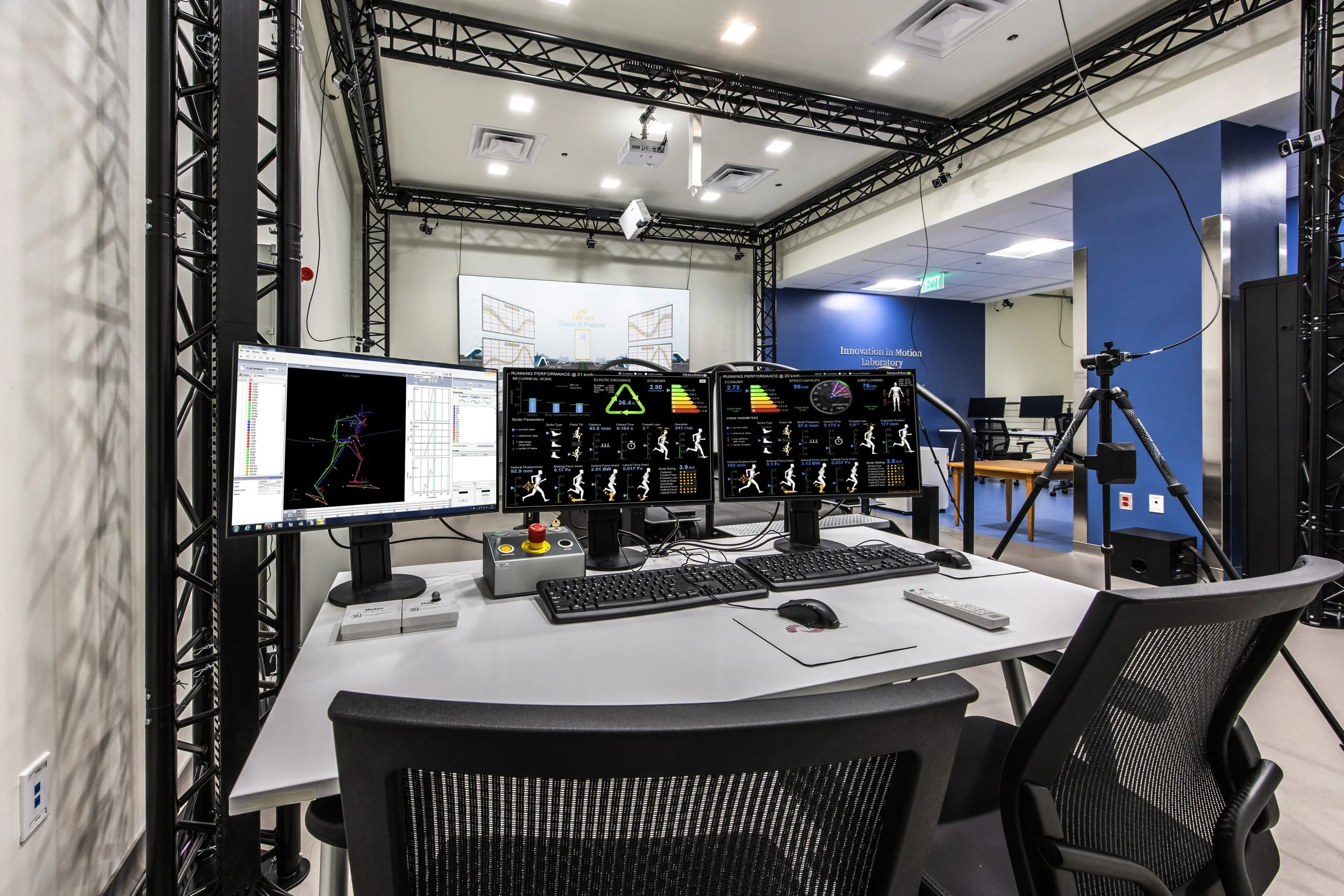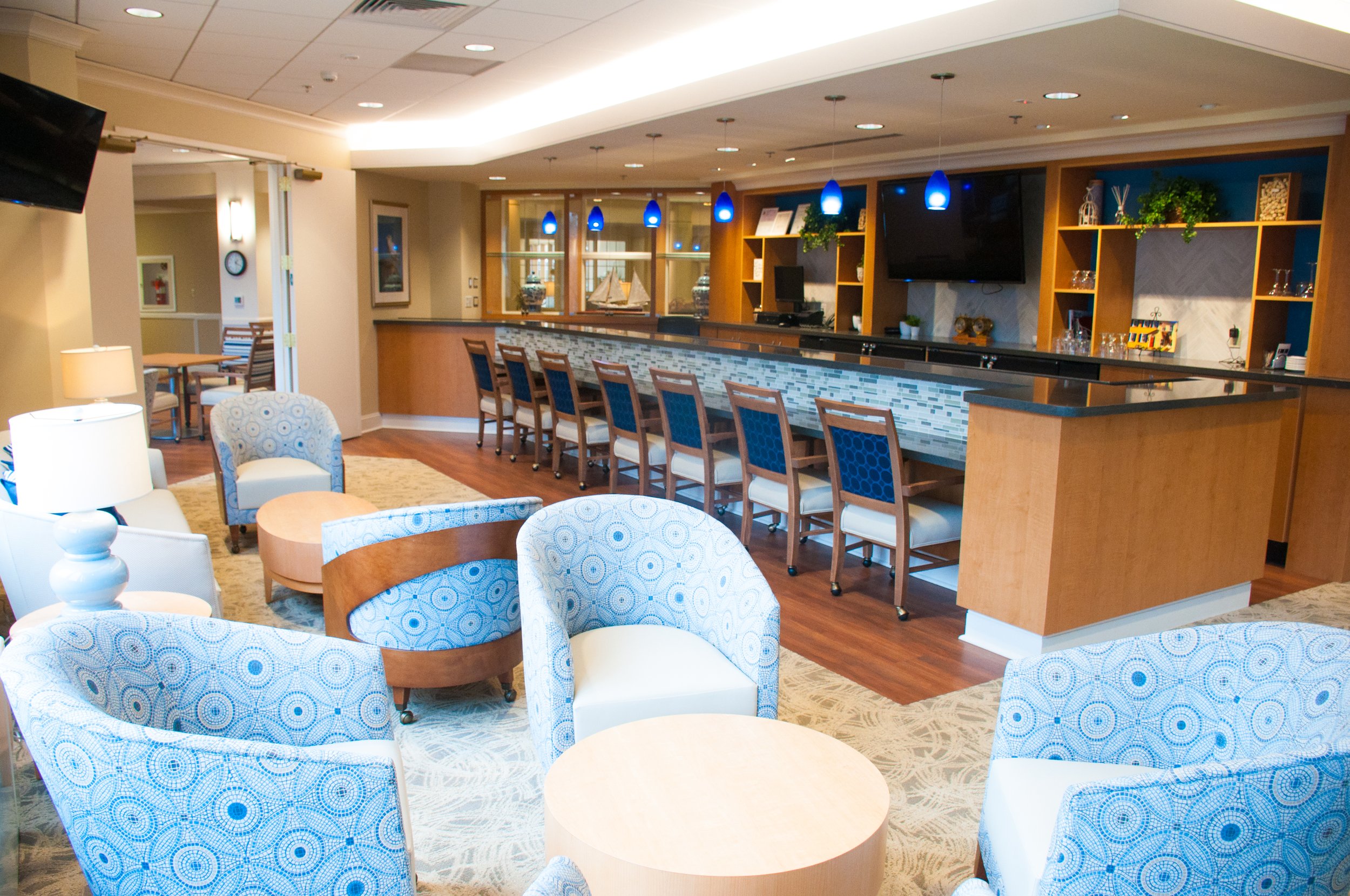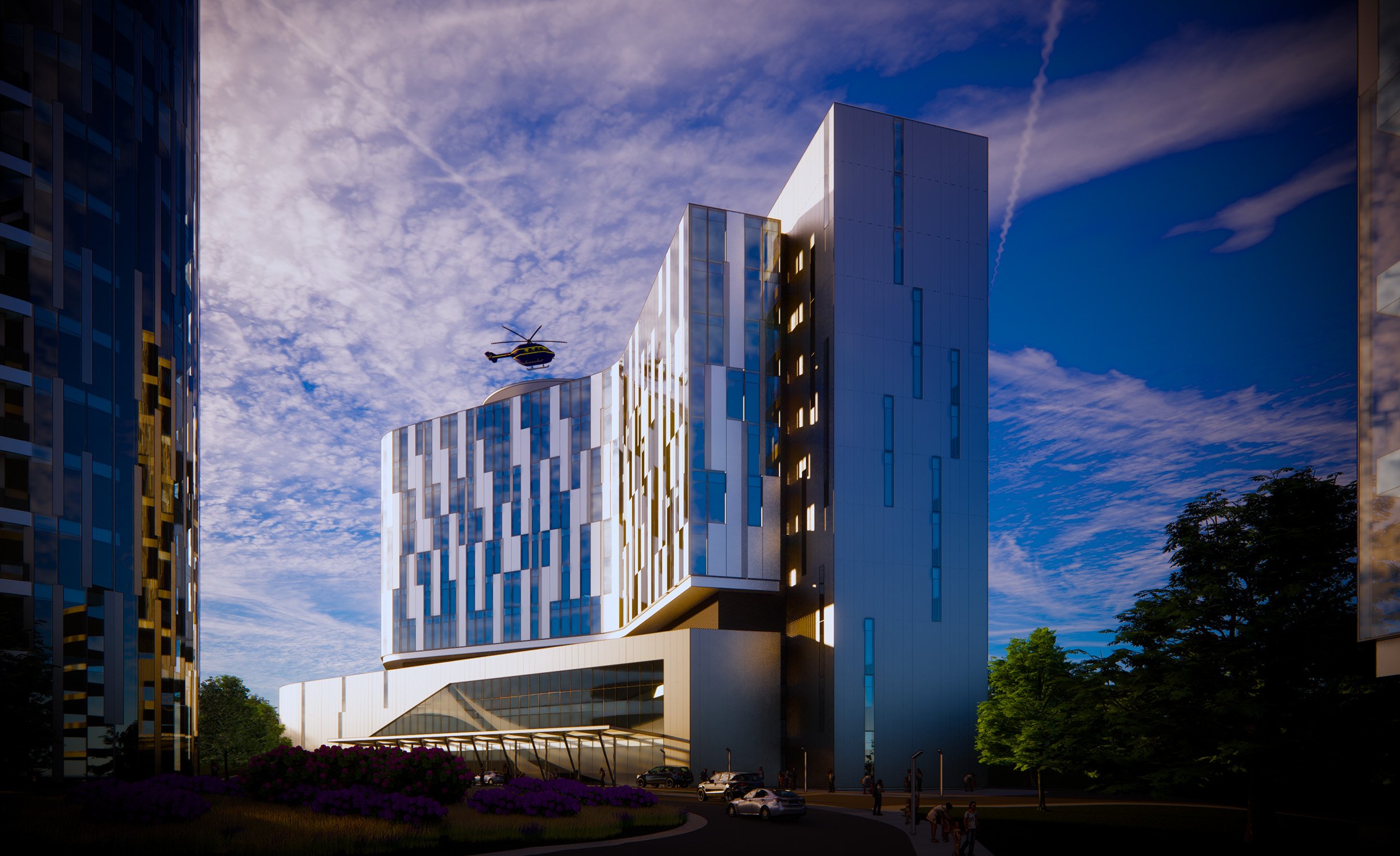
about us
CRGA Design
CRGA Design is a comprehensive architecture, interior design, and planning firm dedicated to the practice of healthcare facility design. With over 40 years of experience in the industry, we partner with many major health-care systems and maintain long-standing relationships with our clients built on trust and success. Our team is comprised of driven and passionate professionals who work in a collaborative setting to provide clients with effective and environmentally friendly healthcare solutions.
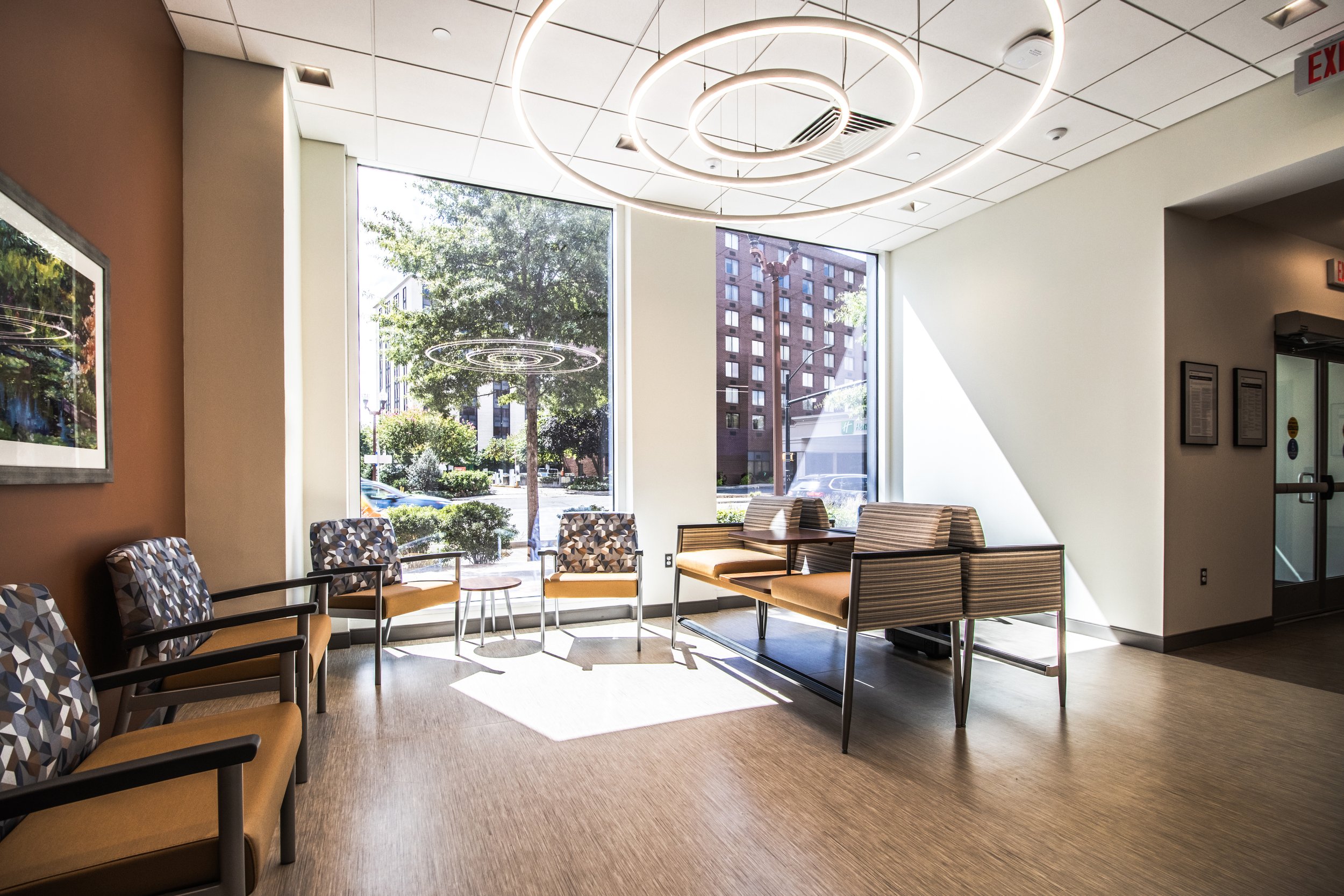
What’s NEW
The Latest at CRGA
CRGA Design is continually expanding as one of the leading healthcare design firms. In the past five years we have experienced significant growth in staff size and project volume. With our headquarters located in Baltimore, Maryland, and two affiliated offices in Pinehurst, North Carolina, and Charleston, South Carolina, we are strategically positioned to serve clients across diverse geographic areas. Currently, we are actively engaged in several large-scale projects, spanning various stages of design and construction.
Healthcare Client - Radiology Imaging Suite
CRGA designed a new Radiology Imaging Suite to consolidate multiple diagnostic services into a modern medical facility. The center features dual MRI suites (1.5T & 3.0T), CT scanning, C-arm X-ray, DEXA scanning, and a women's imaging center with ultrasound and mammography services. View Project
MedStar Union Memorial Hospital - iMoLAB
CRGA Design transformed the sixth floor of a historic 1921 medical building into a state-of-the-art mobility research laboratory at MedStar Union Memorial Hospital. The renovation seamlessly integrates cutting-edge motion analysis technology within the century-old structure while addressing unique architectural challenges. View Project
Medstar Health - Urgent Care Navy Yard
The MedStar Urgent Care Navy Yard project, located in Southeast Washington, D.C., introduces approximately 3,800 SF of new patient-facing clinical space. Designed within a previously undeveloped “vanilla” retail unit, this urgent care center now features a welcoming waiting area, a reception desk, a lab/testing suite, X-ray facilities, and seven exam rooms. View Project
University of Maryland Upper Chesapeake Health - Ambulatory Surgery Center & MOB
CRGA Design is proud to announce the substantial completion of the University of Maryland Medical Upper Chesapeake Health (UMUCH) Ambulatory Surgery Center and Medical Office Building in Bel Air, Maryland. View Project
NEWS
Articles & Announcements
OUR HEADQUARTERS
"CRGA Design’s headquarters is located at the historic Union Brothers building, in the heart of Baltimore, Federal Hill. Our expansion has given CRGA the opportunity to create a space that reflects our core values and is ideal for the collaborative way that we work."
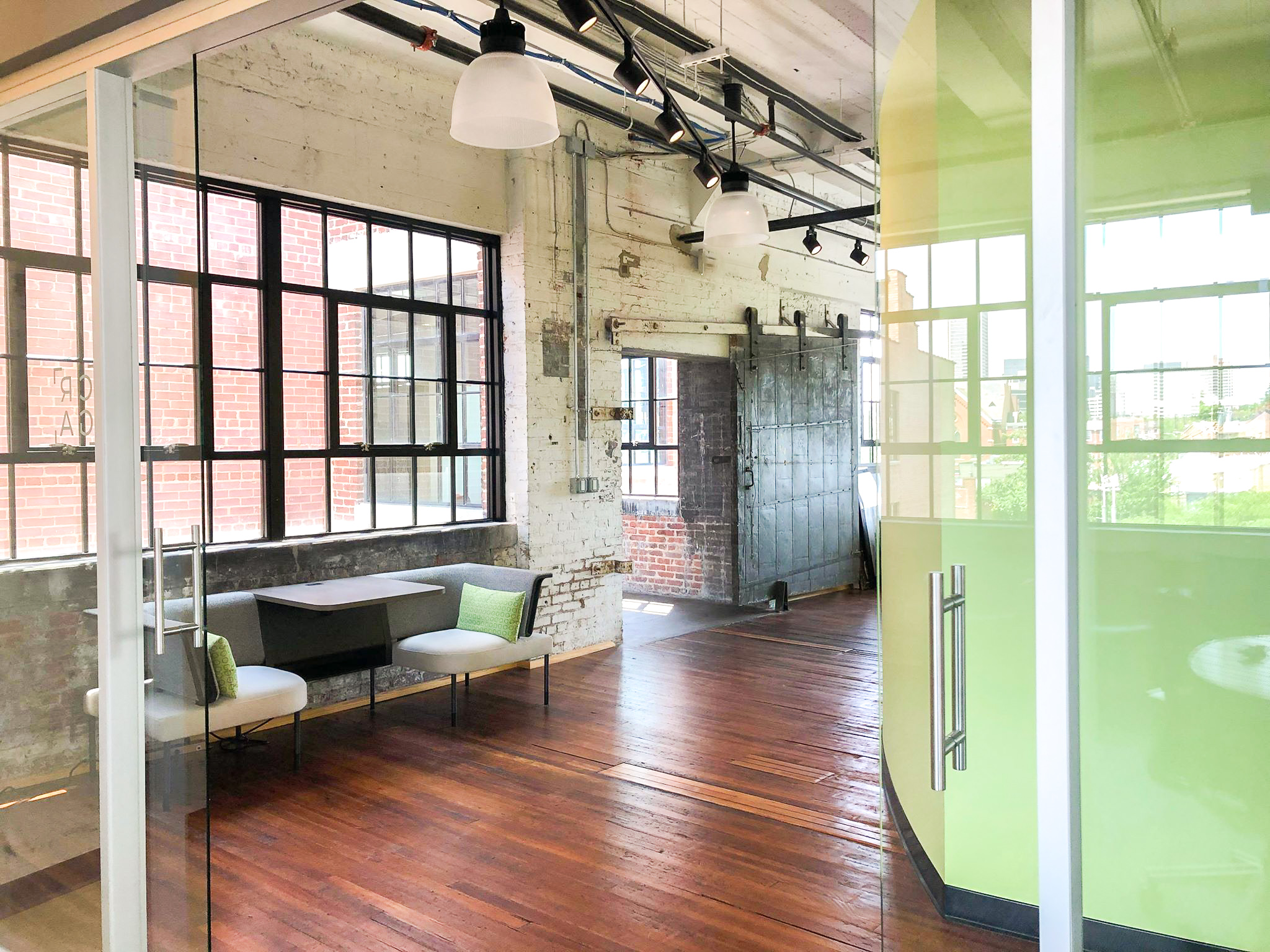
Recognition
Award & Design Competitions
As a part of CRGA’s ongoing initiative to create meaningful designs, we assemble a skilled team to enter at least one design competition each year. Through this creative and collaborative practice, we are able to discover the needs of the community and explore what ways we can find freedom for creativity in varying project types.
CRGA Design was honored to have our project, The Jack C. Taylor Conference Center, recognized by The American Institute of Architects (AIA) Maryland 2023 Excellence in Design Awards. The Jack C. Taylor Conference Center is a renovation and addition to Beach Hall, an existing educational building within the U.S. Naval Academy Campus. Our solution involved the design of a curved, concentric addition, constructed partially below grade to minimize the impact to the existing building. A series of garden walls and green roofs soften the impact of the addition. A large roof-top terrace above the auditorium serves outdoor receptions. This terrace can be enclosed during inclement weather with temporary heating and cooling.
CRGA Design was recognized as a finalist in the AIA Design Competition The Edge: Harbor and City. In this competition entry for the Baltimore Spring Lecture Series our architects composed a design called the Harbor Network that serves a dual purpose by providing Baltimore with a variety of activities and landmarks with which to interact, while also filtering the water through natural, sustainable means so the Inner Harbor – and Baltimore itself – can thrive.
OUR CORE PHILOSOPHY
"We are passionate designers that believe creating sustainable environments to improve lives is a special calling. We cherish the lasting relationships we’ve built on this journey with our clients, our colleagues, and our community."
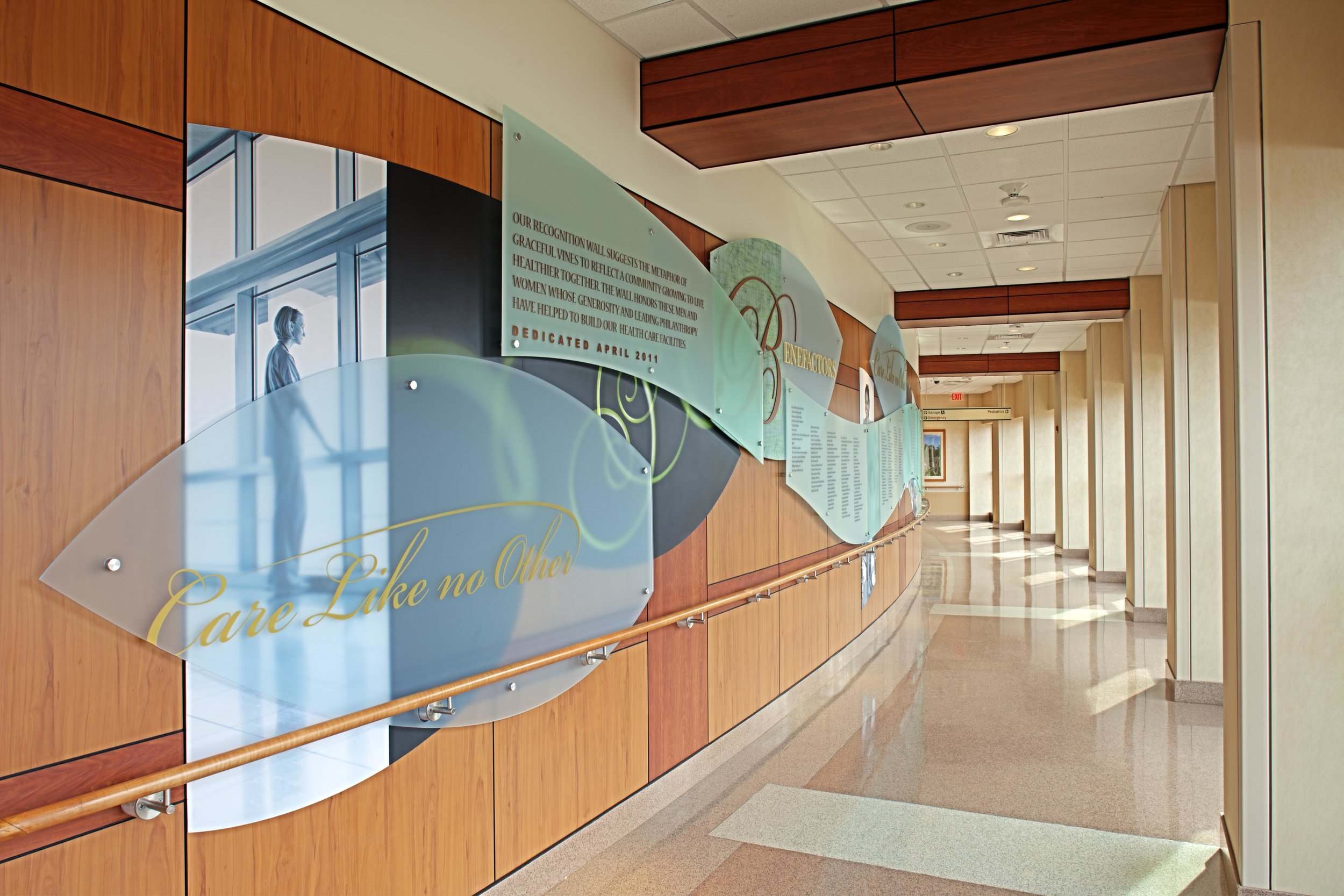
Our expertise
A Continuum of Care
Our portfolio includes the completion of hundreds of projects across the Continuum of Care, including acute and ambulatory care facilities, medical office buildings, and physician practice suites. At CRGA, we always strive to create a healing environment for patients and families. Quality healthcare design requires a team effort – we enjoy working as a team with our clients to design the best possible environment for their patients and staff.
Acute Care
Acute care facility improvements are becoming increasingly focused on higher acuity services, Lean-driven operational efficiencies, HCAHPS scores, reimbursement models, capital/operational costs and, most importantly, patient and staff safety. These days, most health systems have less capital to spend on projects and need those dollars directed at point of care as opposed to hotel-like lobbies. We understand this and work within our clients’ budgets to develop effective solutions meeting the needs of patients, families, and caregivers. Learn more
Ambulatory Care
Ambulatory care facilities, medical office buildings and other types of outpatient care facilities are becoming the preferred arenas for the delivery of health care services based on reimbursement trends and the ability to deliver services at a lower cost. Our firm’s outpatient care portfolio is comprehensive and CRGA Design is working throughout the region developing strategies and facilities that meet these new demands. Learn more
Physician Practices
Our firm members have become specialists in developing effective designs for physician office suites. We have completed approximately 400 projects of this type, ranging from primary care clinics to specialty suites. Many of our projects include an ambulatory surgery center or procedure suites as a component of the design. Learn more
Senior Living
In all aspects of senior environments, from independent living to assisted living to memory care, we at CRGA design for capability rather than disability. Simple things like quality lighting, appropriate use of color/contrast and an orderly layout of space can make a difference. It is our responsibility as designers to assure that the spaces we create will allow the residents to be as independent as possible for as long as possible. Learn more
OUR COMMITMENT TO SUSTAINABILITY

What sets us apart
Innovation
CRGA is comprised of forward-thinking designers; we are extremely receptive to ways to improve the design process. When an opportunity arises for growth, new initiatives are executed quickly because of our tight knit team, staff structure, and excellent communication between designers and administrators.
Virtual Reality
We are an innovative firm that challenges our clients to look to the future of healthcare. We work closely with project stake holders to develop lifelike renderings and use cutting-edge virtual reality technology to ensure that our clients place direct hand in the design of their dream facility. This collaborative design process results in the creation of spaces that will stand the test of time and adapt for the future. Learn more.
“Virtual Reality gives our clients ownership of the design because they become immersed in its creation.”
see also
Integrated interior design services
Healthcare facilities must accomplish several purposes simultaneously – they must promote healing for patients, create a foundation for efficiency and communication among staff, and provide comfort and amenities for family, friends, and other visitors. Designing spaces that serve these concurrent roles is CRGA’s passion, and our staff members also serve concurrent roles throughout our design process. Learn more.
Quality Control and code compliance
CRGA has become well-known among clients, vendors, consultants, and even fellow architects for the high quality of our construction documents. This level of quality is a result of our Continuous Quality Improvement Program, which has become integral to the firm’s culture and workflow. To achieve this high standard of construction documents, we set quality control checkpoints throughout the design process to ensure that all project scope has been properly covered and that projects are effectively coordinated among the design team. Learn more.
-CAROLYN CORE, PRESIDENT & CEO, CORE HEALTHCARE CONSULTING, LLC
